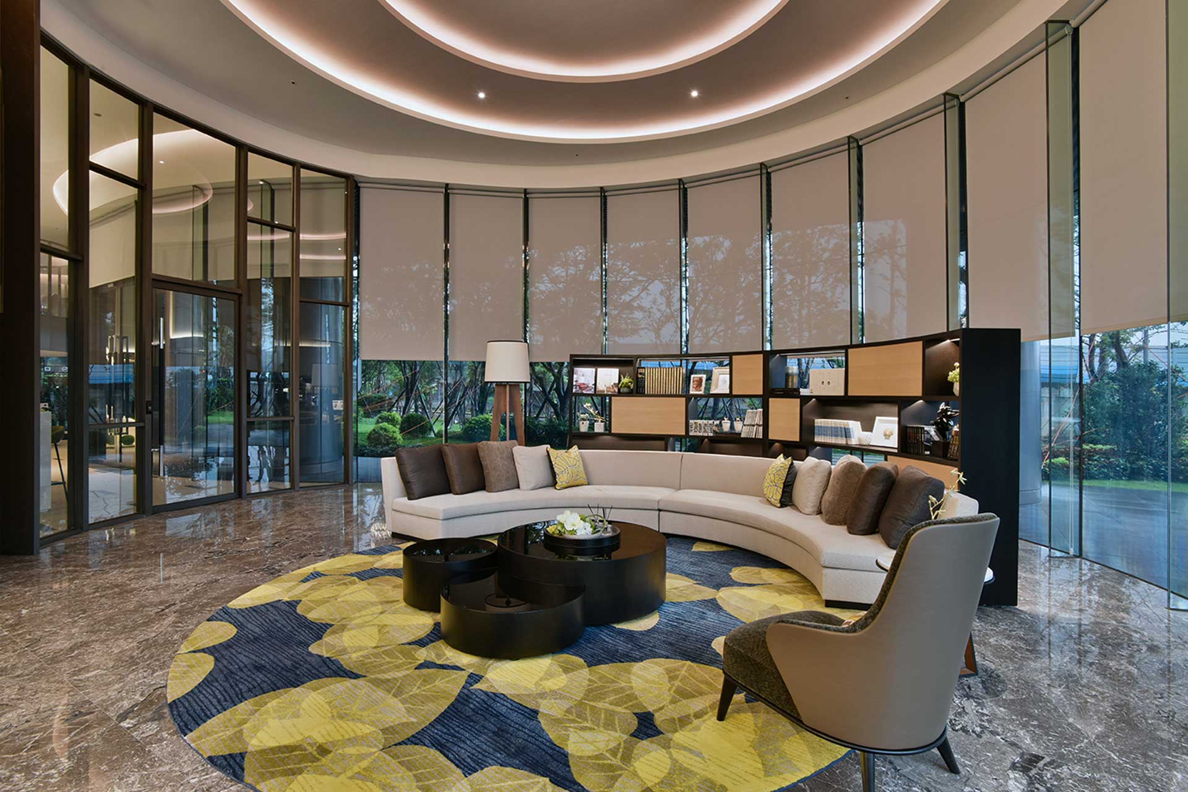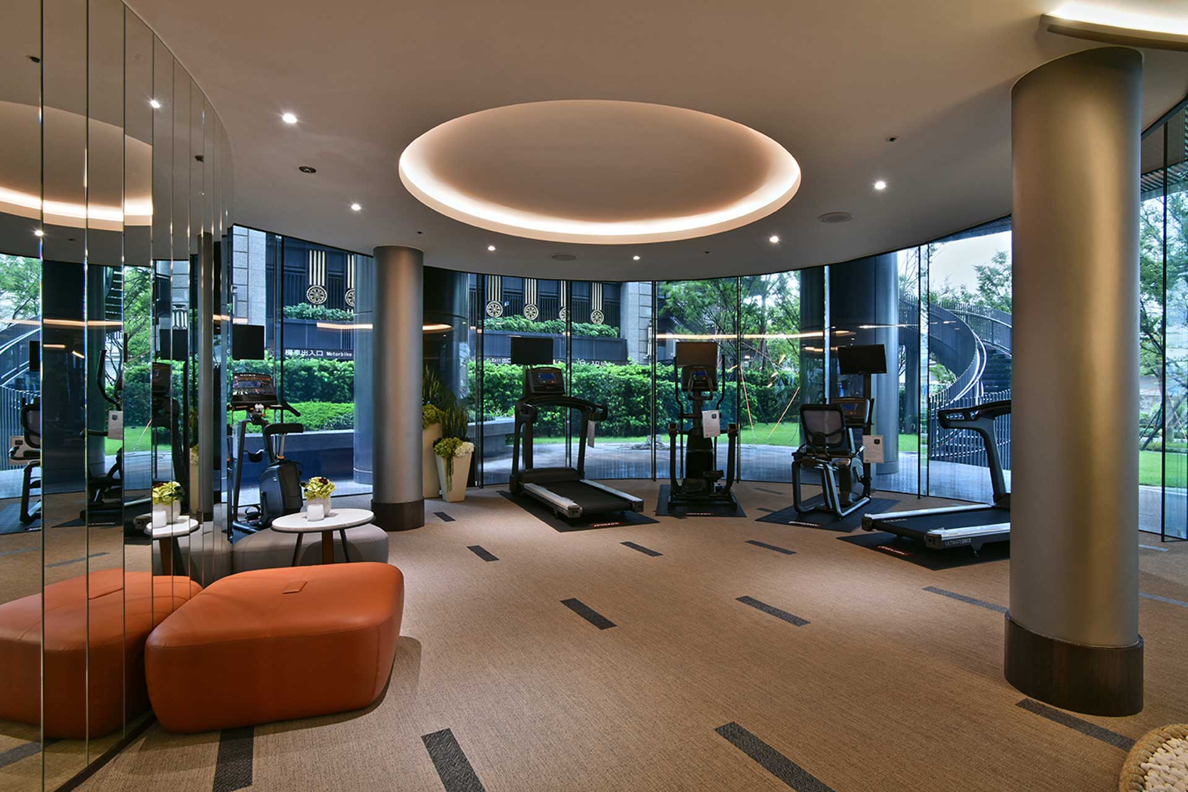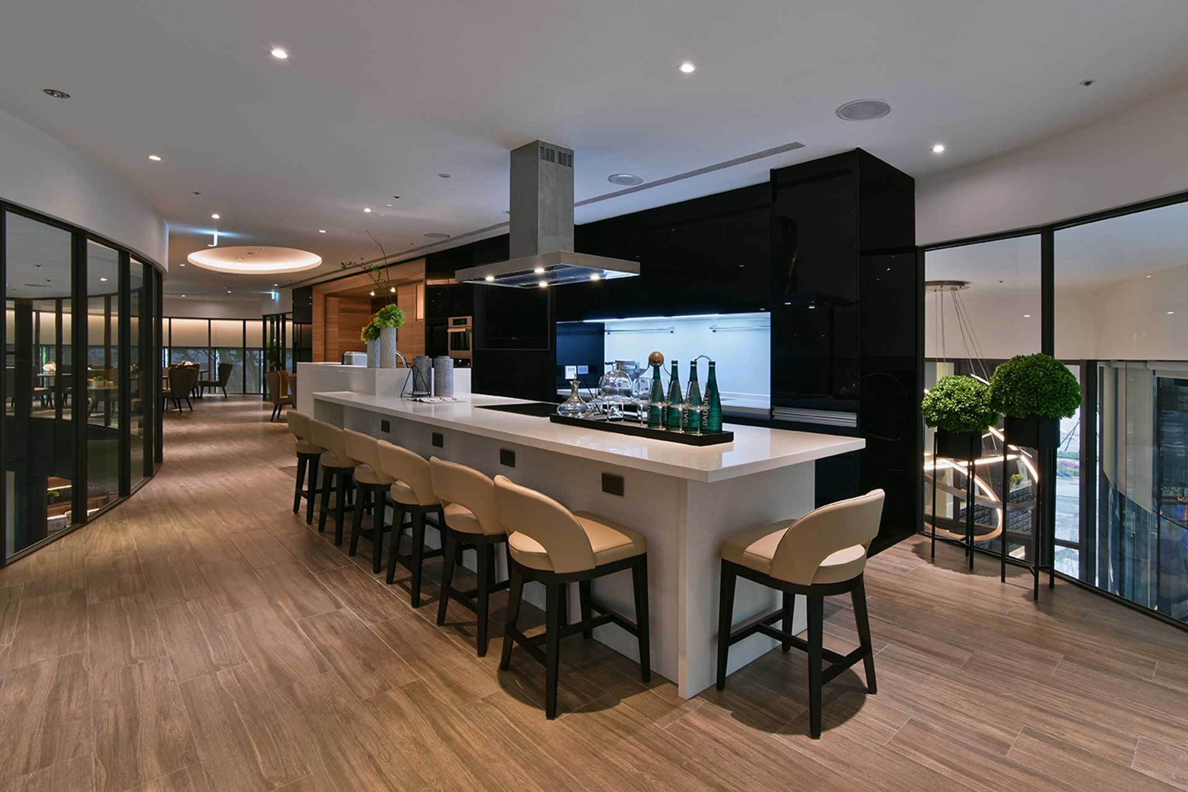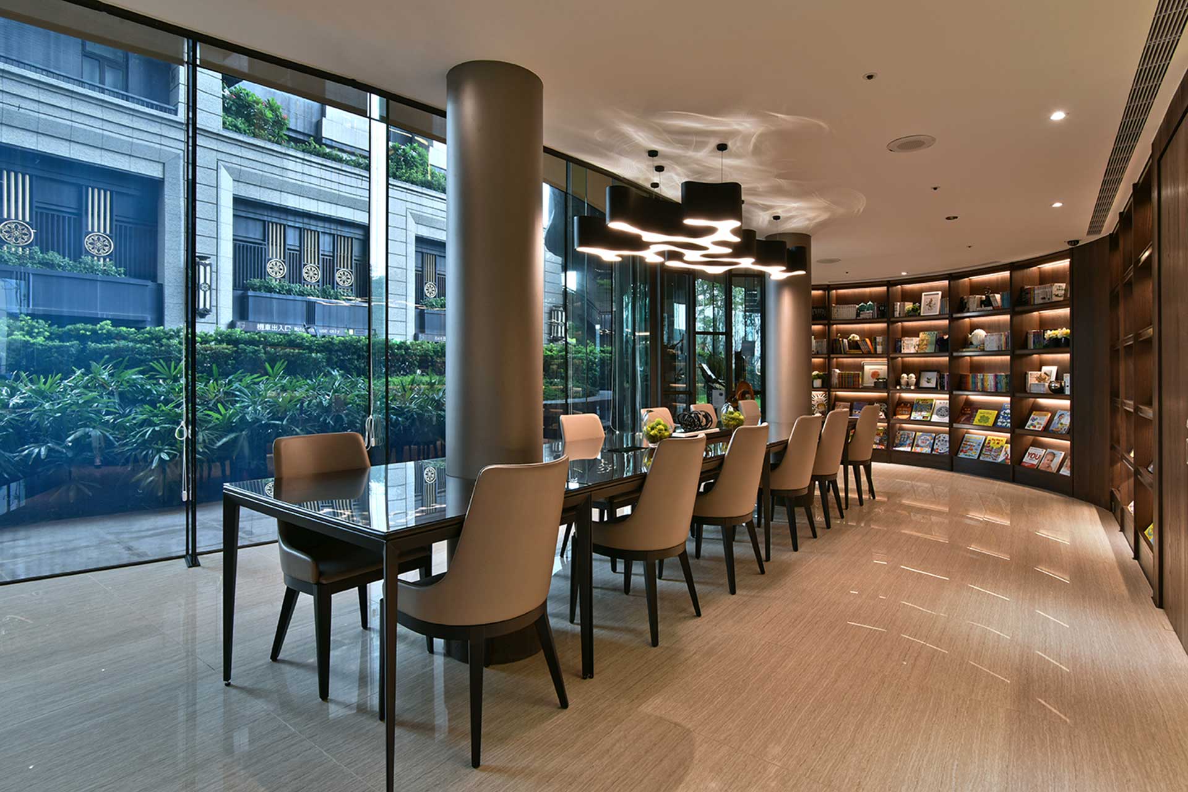



Kindom Hu Shui Ying Project
Base location / No. 51~57, Zhongyuan 5th Street, Zhonghe District, New Taipei City
Base area / 1,141 pings
Planning number of pings / 60 pings
Planning floor / 24F+B3F
Planning household car / 90 households + 163 cars
Architectural Design / Hsuyuan Kuo Architects & Associates
Construction /Kedge Construction Co., Ltd.
Structural Design / Chuangwei Engineering Consulting Co., Ltd.
Lighting Design / J.Y. Lighting Design
Landscape Design / Da Chi Design Engineering Co., Ltd.
Public Space / Y&F Interior Design Engineering Co., Ltd.
Proposal date / July 1,2018
Completion date / June 1,2018
Hotline / 02-22258777
The throne of waterfront in Taipei and New Taipei City,butterflies dance around the world
【Brand Transformation】 Kindom Development’s 40 years of accumulated wisdom, and a huge brand offering, are newly carved and completed, stunningly debut. 【Transformation of the Waterfront】The double north metropolis core, the waterfront is purely beautiful land, proudly located at the best spot in the area, focusing on the eyes of everyone, and rewriting the urban landscape. 【Architectural Transformation】 Overlapping double infinity symbols, 118 vertical reference lines precision casting, a 100-meter butterfly landmark like a modern artwork. 【Transformation of the Layout】 The whole building has a homogeneous structure of 60 pings, and each household is 3.6 meters high. It adopts a semi-rough house type and independently plans an ideal home blueprint.【Transformation of the Landscape】 The panoramic soundproof floor-to-ceiling windows and the double-layered 7-meter-high balcony are like climbing a mountain and overlooking the magnificent 270-degree river scenery. 【Energy Transformation】 SRC steel frame, BRB diagonal bracing damping system, 22.5cm hollow floor, six-level earthquake resistance, exceeding national standards.
